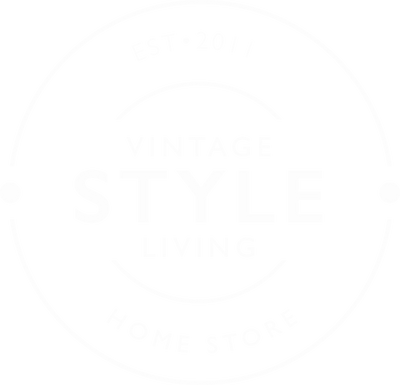I'D FINALLY LOST THE PLOT!
When we moved to our house, all our friends thought I'd lost the plot! We moved from a lovely renovated town house to a 1960's wreck owned by a recluse. You couldn't see the house from the road as it was surrounded by conifers 4ft deep and he'd boarded up the front door. We viewed the house through what we ended up calling 'The Carbuncle'. When we went to see the house, I asked Michael if I could start the viewing as if I'd come through the front door and as soon as I stood there, I knew what I would do with it. And in my dreams, I wanted it to look like a design by Beth Imperfect Interiors.
It's been a great space. We had a memorable house warming party in there. One of our friends Matt, used to be a Mixologist (think Tom Cruise in Cocktail!). Noone knew and at 10pm we put up a sign and he made Espresso & Porn Star Martini's for the rest of the evening. We've set up a table tennis table in there, we've sprayed furniture in there, it's really been quite enjoyable. But four years later, we are finally ready to knock it down.
Wth all the other work we've had to do and the quotes that we received for the extension, we simply couldn't afford it any earlier. We still can't, but it's our plan to do a lot of the work ourselves and I would be happy if we get it to first fix with a proper roof and doors, basically replacing what is already there with a permanent structure.
This will do! ... again Imperfect Interiors.
It has taken us weeks to clear. Finding room for everything that was in there and sorting out all the unnecessary 'stuff'. When you have a room like this, you fill it with lots of stuff. We've moved the washing machine and tumble dryer into the garage for now and we are making a start and knocking it down. It really feels like progress. I know we've done such a lot to the house (revisiting them on Instagram Highlights is a good reminder), but this is the room that really will transform our house and the way we live in it.




1. Our hallway which had thick pink wallpaper, we blocked up a door where the mirror is.
2. Our downstairs toilet had a Canary Yellow suite.
3. Our bathroom where we knocked a separate toilet into the bathroom next door.
4. Our bedroom which had a brown sink in the corner and very unsavoury furnishings!
Photos / Claire Naylor Photography
The kitchen I'm planning will be very modern, either with no handles or beautiful solid Brass Knurled T-bars. As we're converting the garage into a walk in larder (move over Nigella!) and a Utility and Boot Room, I'm hoping we'll have enough storage and won't need any eye level units. Of course I'd like shelves with pictures and plants and objects.
One thing I'm certain of is an island unit with no functionality, just a large slab of white Quartz that I can have a Hungarian Salting Bowl on, filled with Artichokes and a large vase of Eucalyptus.

Some oversized plants in oversized black pots, a Strelitizia and a Ficus Fig and our battered leather armchair.

Instagram @homeiswherethepackis
I'm on the hunt for an affordable dining table which will be surrounded by Black Wishbone Style Chairs (the orginals are obscenely expensive). Do you think I need to get out more? After four years, I have a clear idea!

I will, of course, be starting some moodboards and I'm all over Pinterest, check out my Kitchen and Larder/Utility boards. We've had our first kitchen design drawn up, but it's early days and I have other projects to work on.
I hope you've had a lovely weekend?





Leave a comment